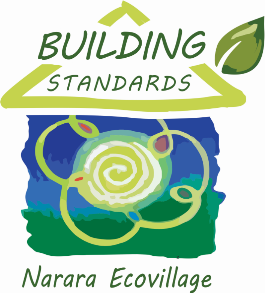The Narara Ecovillage Building Approval Pathway is shown in the diagram below. It is framed around a 3-Step process which is summarised below.

A significant test in building sustainable communities is how Lot Owners deal with their neighbours when placing and sizing their homes. The approval pathway sets down a requirement for Lot Owners to participate in a neighbourhood exchange as soon as possible in their home design.
The aim of the exchange is to optimise the location of houses on lots to achieve equity across the neighbourhood in respect of solar access and overshadowing, and to consolidate at an early stage of the design consideration of both Hill Thalis and Central Coast Councils building setbacks and building envelopes and incorporation of common garden and services easements.
The Building Review Panel’s recommendation with respect of access to sunlight is set out in Appendix 3 – Solar Access of these Building Standards. While the criteria are guidelines only and not mandatory they should inform each neighbourhood exchange.
Ultimately the owner will be required to submit their design to the lot owners in their neighbourhood and obtain consent for their design. the neighbourhoods for stage 1 can be viewed at the link below
The link also shows each lot owner their assigned Sustainable Design Appraiser (SDA). These are volunteers who have been trained in the villages Building standards and the assessment process. lot owners should work closely with their SDA throughout the design process.
The objective of this step is to prepare all documents needed for the Lot Owner to tender their building works and to gain NEV’s building approval and Council’s development consent.
NaTHERS and BASIX certificates are to be obtained by the Lot Owner at their cost as part of their design development. A list of NatHERS assessors located on the Central Coast is found online at NEV's Building Standards - NatHERS Assessors wiki page.
Lot Owners also complete the Design Assessment Scoresheet and provide any documentation needed to support the information provided in the scoresheet.
At the end of Stage 2, the Sustainable Design Appraiser assigned to a Lot Owner will review and endorse the Lot Owner’s scoresheet. If the requisite score is achieved, the design will automatically be accepted by the Building Review Panel, and a Design Confirmation Certificate issued.
When the Lot owner receives formal notification from council of their DA approval they should file copies of the approval letter and DA stamped plans into their Lot folder.
they will then be ready to appoint a builder obtain thei construction certificate an commence building.
The BRP has developed 2 useful documents which outline the steps an owner needs to complete before building can commence and a second document which provides information to their builder on the forms and process they need to complete.
Checklist of actions to complete before building can commence
The editing permission for this page is controlled by B&I Team. The page and its attachment is uncontrolled when printed or when saved on a personal electronic device.
View page history at this <Link>
Error rendering macro 'excerpt-include'
No link could be created for 'Building Standards - Submitting Your Design'.
Error rendering macro 'excerpt-include'
No link could be created for 'BIMIT:Building Standards - Tracking Your Approval'.
