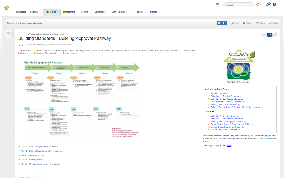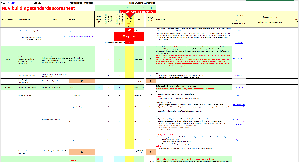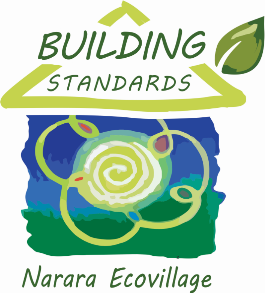NEV uses 5-Steps to frame the Eco-village's building process. Each step is explained on our Wiki if you go to Building Standards - Building Approval Pathway. The documents to be prepared by Lot Owners are also listed there. To help Lot Owner's prepare the documents required for approval NEV have also created this Useful Reports and Templates. The Documents in this space are grouped under each approval step so that you can use them progressively as you step through your approvals.
Documents:
| Approval Submission Process | |||
| Approval Document Checklist |
Neighbourhood Agreement Template
| Neighbourhood agreement template |
Stage 1 Key Plan showing neighbourhoods. There are now no combined neighbourhood agreements as this has been replaced with consent to each design from all neighbours in that neighbourhood. |
NEV Statement of Environmental Effect Template Warning - this is only a template - it will require major revision to reflect your own house design | ||
| Pells Consulting Geotechnical Report | ||
| Bushfire BAL ratings | Travers & Norton diagram showing BAL ratings on each stage 1 lot | |
| Example Drawing Set | ||
| Example BASIX Report | ||
| Example Interim NatHERS Assessment | ||
| NatHERS talk by Graham Hunt | ||
| NEV Buildling Specification Examples | ||
Waste Management Plan Template | ||
| NEV Design Assessment Scoresheet | ||
| NEV Design Scoresheet -Supporting Questionaire | NEV Design Scoresheet- Supporting questionnaire version 2 June 2020 | |
| NEV internal floor space definition | This definition is useful for the scoresheet and to ensure Hill Thallis complaince | |
| Hill Thalis Design Compliance Report | Hill Thalis Design Compliance Report - version 200602 |
Checklist of actions for owner to complete after DA approval before construction can commence |
NEV Builders & Contractors guidelines Provides a comprehensive set of guidelines on what NEV requires from builders | NEV Builders & Contractors guidelines |
| NEV Water - Water and Sewer specifications | NW Water & Sewer specifications 200312 |
| NEV Sewer connections | As executed drawings by Robson's showing sewer connection points |
| NEV Potable and Recycled water connections | NEV Water Connections - Stage 1 |
| NEV Power Wiring recommendations | NEV Power wiring recommendations Dec 2019 |
| NBN Location ID's for each block | This will be required when you order your NBN connection. |
| LV Power connections Stage 1 | |
| Stormwater management guidelines | Guidelines and requirements for managing stormwater on your block |
The editing permission for this page is controlled by B&I Team. The page and its attachment is uncontrolled when printed or when saved on a personal electronic device.
View page history at this <Link>
Documents in


