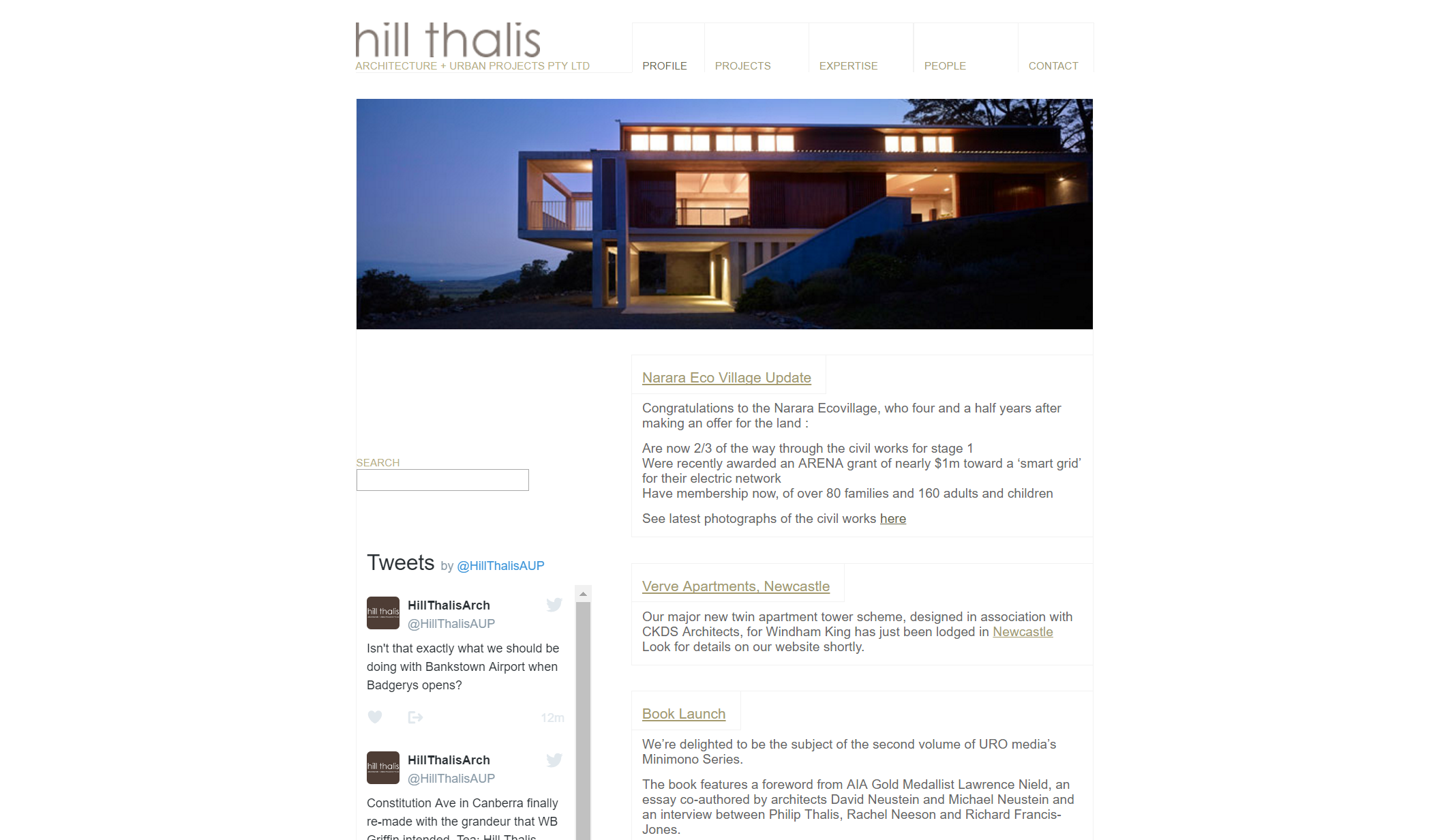Page History
| Anchor | ||||
|---|---|---|---|---|
|
Select the image to download the report section
| Title Page | The Site & Setting | Proposal for the Site | Common Ownership Elements | Individual Ownership Elements | Illustrative House Types |
| Anchor | ||||
|---|---|---|---|---|
|
The following controls addressing building footprint, area and setbacks are set out in the Hill Thalis design report
Item | Preferred | Maximum | Reference | Actual text |
|---|---|---|---|---|
Placement |
|
| 4.01 |
|
Parking |
|
| 4.01 | Ensure that any on-site car parking in the front setback is subordinate to both the landscape and the house. |
Street Setback | 3 m | 6 m | 4.01 |
|
North Setback | 3 m |
| 4.01 | Make north side setback more generous; 900 mm minimum with a 3 metre average. |
South Setback | 900 mm |
| 4.01 | Make south side setbacks tighter in dimension 0mm minimum with a 900 mm average. |
Rear Setback |
|
| 4.01 | 6m building setback in total comprising 4 m for Common Garden Easement + 2.0 m additional. |
Fences |
|
| 4.02 | Limit the use of front and side fences. Instead use planting and subtle level changes to define the edges of lots. |
House Size (Footprint) | 35% lot area | 45% lot area or 240 M2 whichever is the lesser. | 4.03 | Limit the footprint and size of all houses to minimise energy use and resources, and so that the landscape becomes pre-eminent. Restrict the built footprint of all structures (including houses decks, verandahs, sheds, pools, spas, pavilions, above ground water tanks, and the like) on each lot to a preferred maximum of 35% of the lot area (with 40% being allowed). Restrict the site coverage of above and below ground structures and hard impermeable landscaping to 45% of the lot area or 240 m2 whichever is the lesser. |
Internal House Area | 150 M2 | 180 M2 | 4.03 | Limit individual houses to a preferred maximum internal area of 150 m2 (with a maximum of 180 m2 being allowed). |
Dual Occupancy House Area | 180 M2 | 240 M2 | 4.03 | Limit dual occupancies on individual sites to a preferred maximum internal area of 180 m2 (with a maximum of 240 m2 being allowed). |
Secondary House Area | 60 M2 | 120 M2 | 4.03 | Limit dual occupancies secondary dwelling to a maximum internal area of 70 m2 (with a maximum of 120 m2 being allowed). Note the Local Environment Plan administered by Central Coast Council generally limits the size of secondary dwellings (Granny Flats) to 60 m2. |
Street Frontage |
| 6M | 4.03 | Subject to exceptions for secondary street or walkway frontages (Section 4.01) restrict building frontages along street boundaries to 6 m. |
Building Height | 8.0 M | 10.0 M | 4.04 | Consolidate building height towards the street frontage to consolidate and optimise solar access to the primary living spaces of neighbours and common gardens. Limit houses to a predominant maximum height of 8.0 metres (measured vertically from the existing ground level). Minor encroachments may be permitted due to the slope of the terrain, minor roof top elements environmental systems such as solar collectors and the like. Any height above 8.0 metres (up to a maximum of 10 metres) should be concentrated towards the street and not add any additional shadow over neighbouring lots. |
Solar Access & |
|
| 4.06 | Achieve a minimum of 3 hours sun at the winter solstice to major living spaces of all houses between sunrise and sunset. It's preferably all houses recleive solar access in accordance with Appendix 3 - Solar Access of the Building Standards & Guidelines. |
| Anchor | ||||
|---|---|---|---|---|
|
The following architectural controls are set out in the Hills Thalis design report
Natural Ventilation | Principle: Design all houses to have excellent natural ventilation.
|
Active Water Systems | Provide all houses with water tanks to locally capture rain water for productive reuse.
|
Solar Power | Covered in Building Standards - 2 kWp for the first bedroom plus 1 kWp for each additional bedroom. |
Recycling | Use materials with potential for end of life recycling or which are manufactured with high levels of recycled or waste materials.
|
Landscaping + | Configure all lots so that they contribute to a site-wide system of Common Gardens in the heart of each block.
|
Landscaping | Landscape all lots at Narara so that they predominantly comprise area for cultivated gardens and planting appropriate to Narara’s environment.
|
Landscaping | Adopt permaculture principles and practices in all garden areas.
|
Landscaping | Keep an open and unimpeded landscape.
|
Lot Access | Allow all houses to be adapted to suit their occupant evolving requirements.
|
Lot Access | Reduce car dependency, and contain most car parking to the common street reserve, or with as little intrusion as possible onto individual lots.
|
